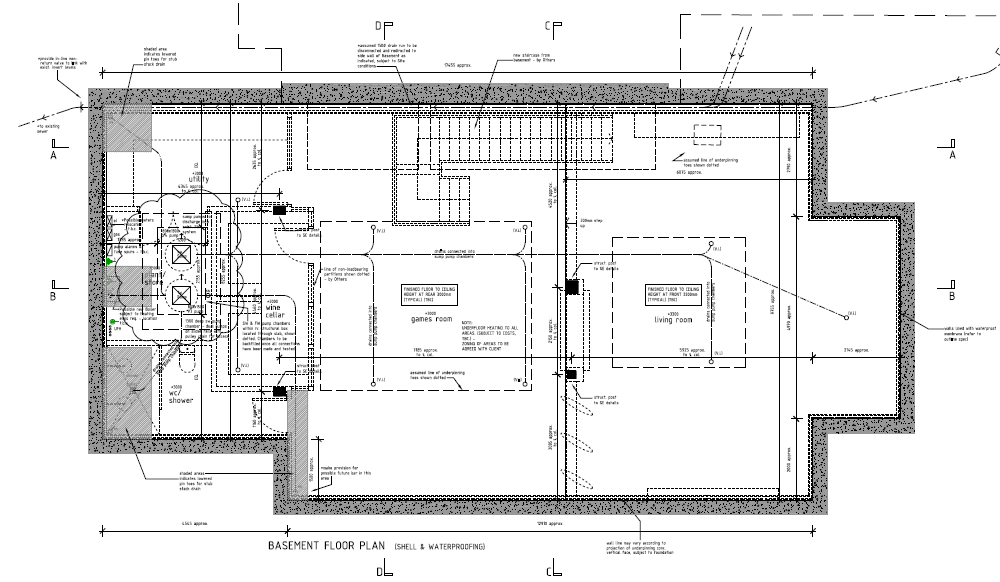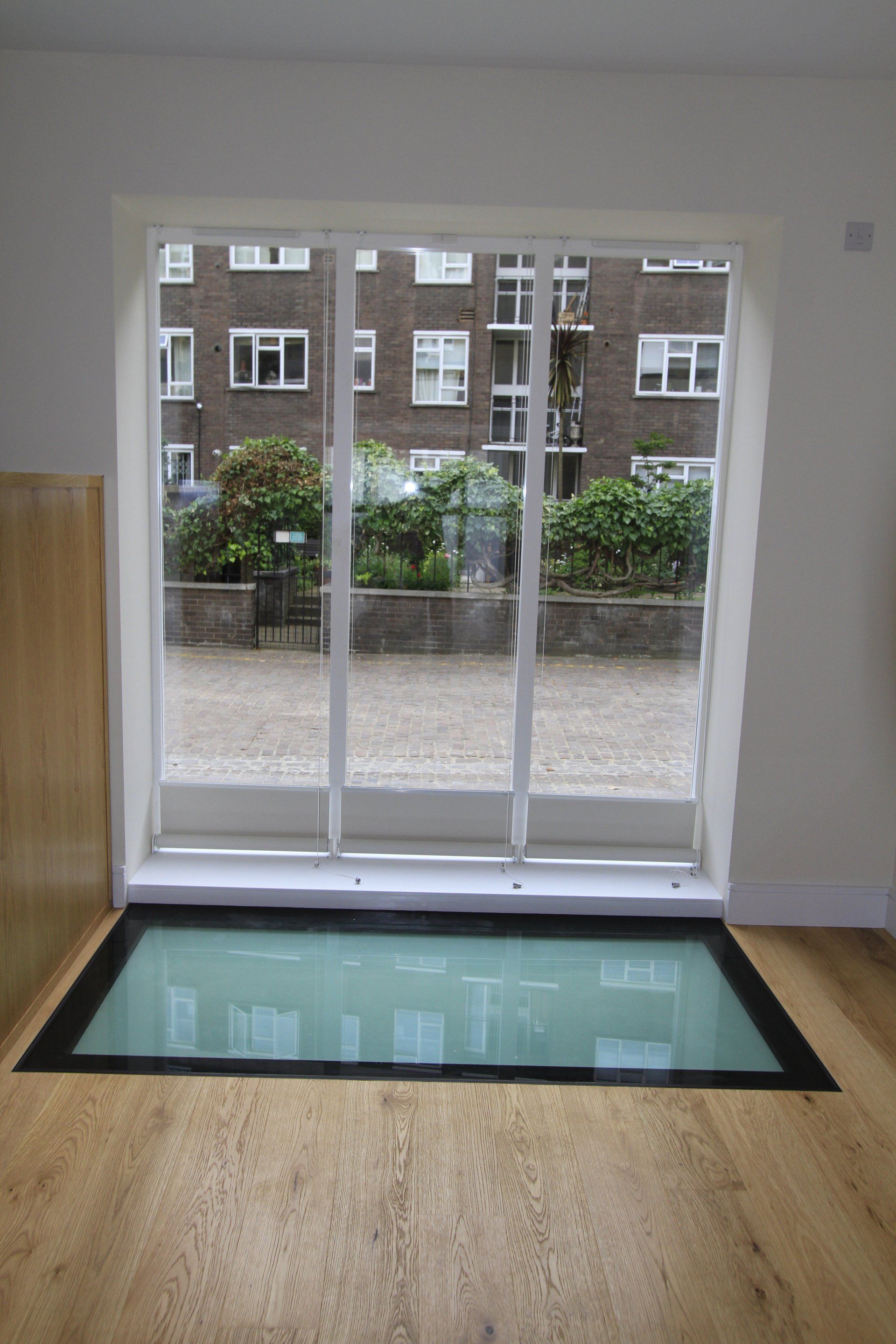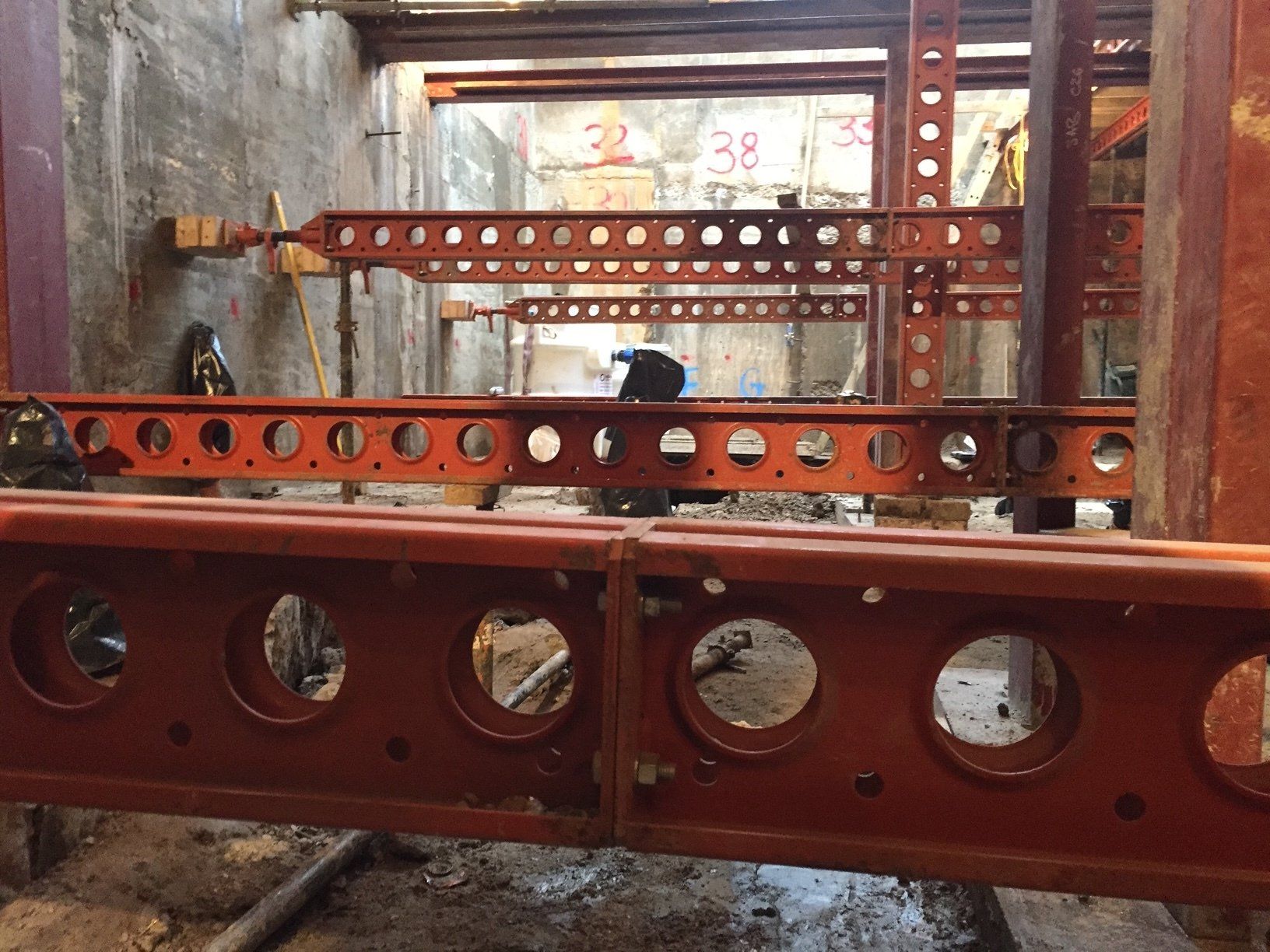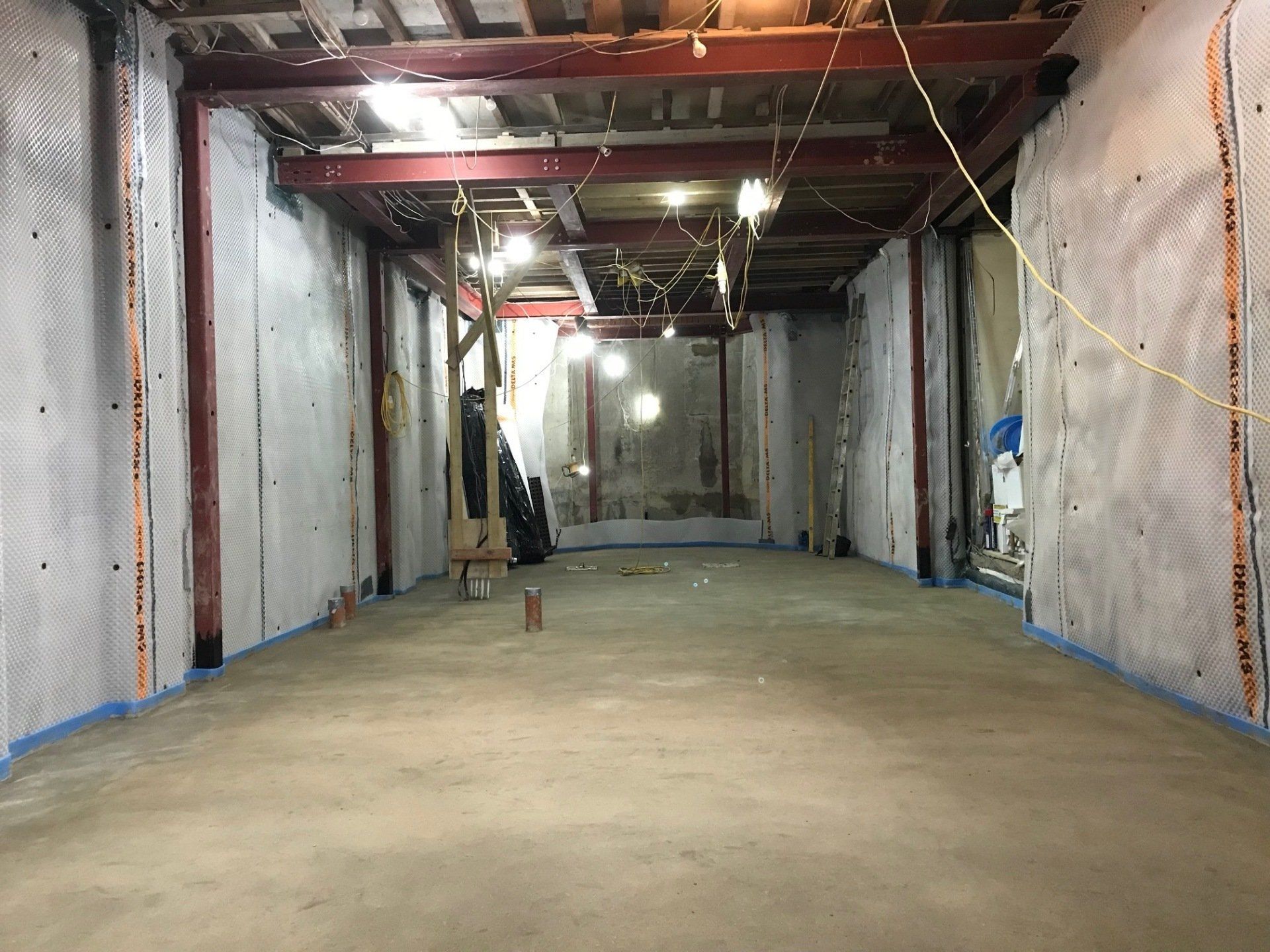Our services
Pre-construction / planning
Before works can begin on site, there are a variety of elements which normally need to be dealt with. We have listed below the normal stages involved in a project and where we can help:
- Planning and planning conditions – we have a wide contact list of architects and designers we have worked with and each have their own specialities. Whilst some councils are making it more difficult to obtain planning consent for a basement, our in depth knowledge of the planning policy and requirements will help you and your architect get planning first time. More councils are encouraging pre-application discussions as another way of ensuring that amendments can be made prior to the full application being submitted. From our years of experience in dealing with the many planning authorities in London, we understand which councils require supplementary reports to go with drawings and design and access statements for planning applications.
We can help with the preparation of these including:
- Construction Traffic Management Plans;
- Construction Management Plans;
- Construction Method Statements ; and
- Basement Impact Assessments.
- Party Wall Awards – we work with a small number of party wall surveyors to help get the party wall awards in place prior to commencement of the project. It is becoming more common for the party wall surveyors to have to provide the specific permanent engineering design together with the temporary works design before party wall awards can be concluded and works on site commenced. Speak to us about the timescales involved with this.
- Temporary and permanent works design – we work with a number of engineers who have all extensive basement experience. They can provide the design for the underpinning, structural steelwork, calculations and suggested sequence of works.
- Building regulations – we work with approved building inspectors who can take care of ensuring that at completion a building regulations certificate is provided for the project works.
Structural Basement Shell Works
Waterproofing
Fit out and finishes
Once the shell and waterproofing works are complete, our team will begin the process of creating your new rooms. What will you choose to put in your new basement?
Our team manage the specialist sub-contractors we regularly use on our projects (plumbers, electricians, plasterers, and carpenters amongst others) providing regular updates to our clients.
We help our clients with the planning of the new space to ensure decisions are made when needed eg lighting, power, ventilation, tiling and flooring so as to avoid delays to the project. We can recommend suppliers we have found to be helpful and provide a good service and product.
Superstructure Works
We are often asked to help with above ground works where walls need to be removed and new steel beams installed. By appointing us to undertake these works in conjunction with the basement works can save both time and money.
Remedial Works
We have successfully completed a number of remedial projects where water ingress has been located, diagnosed and fixed. Often this is where the original waterproofing works were not completed correctly. These projects are shown in our portfolio page where the basements are now properly protected against future water ingress.
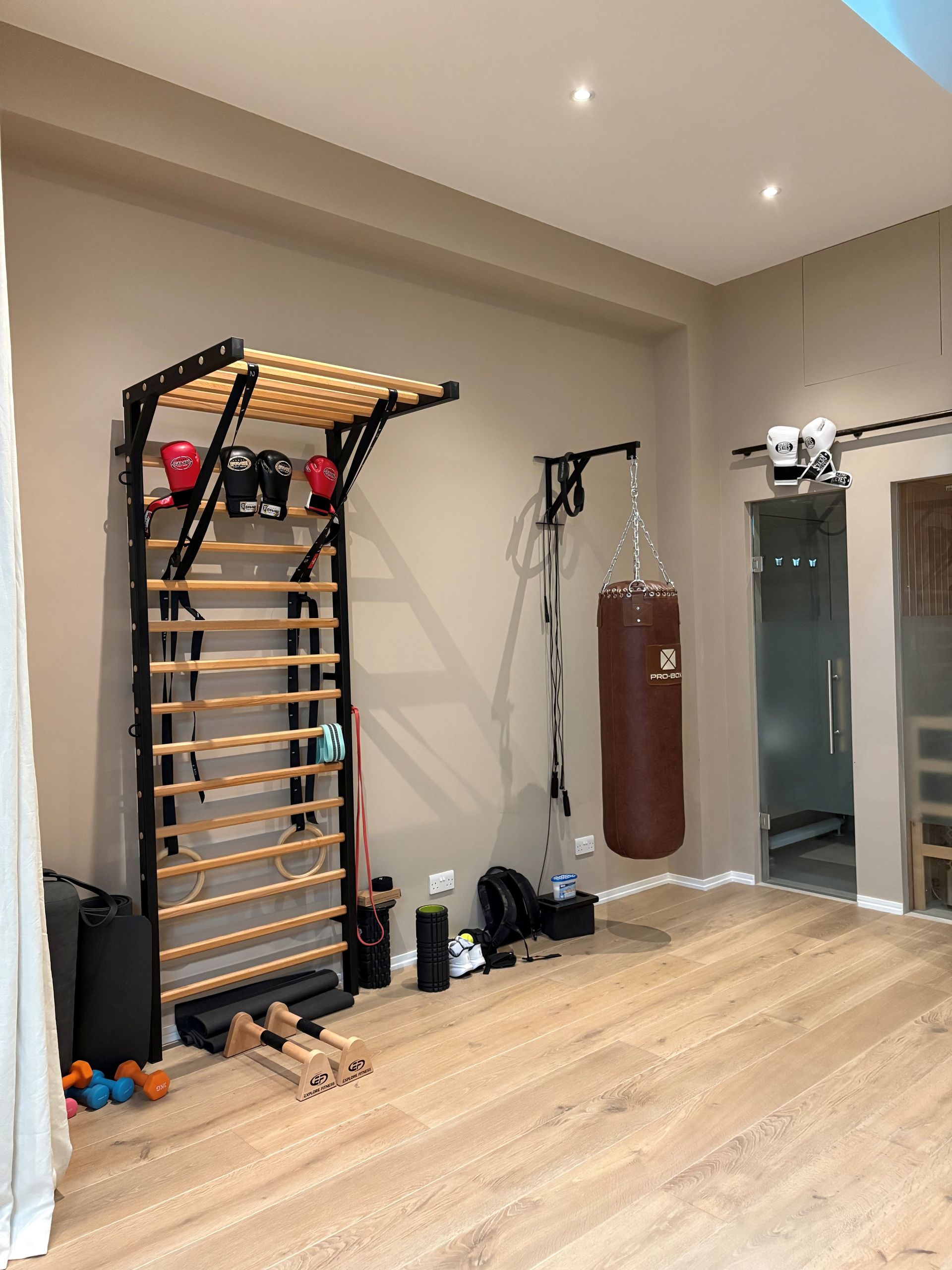
Design services
